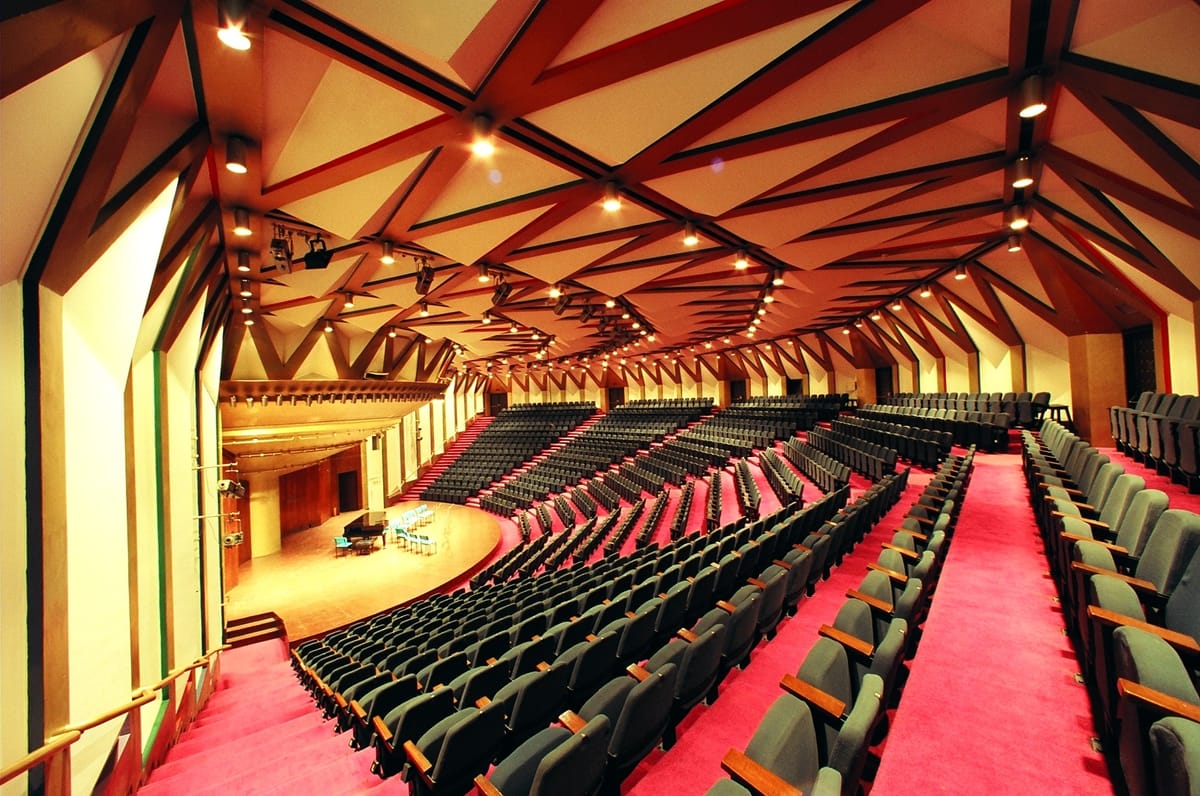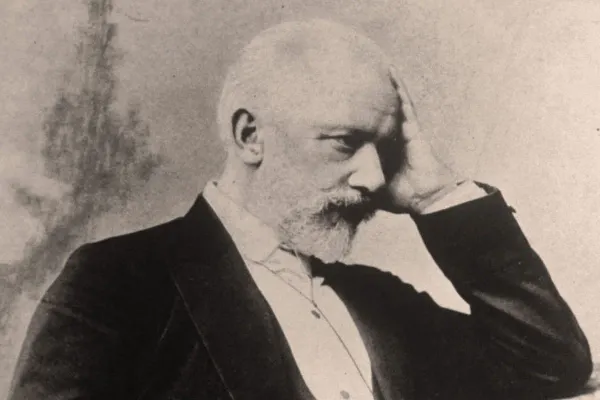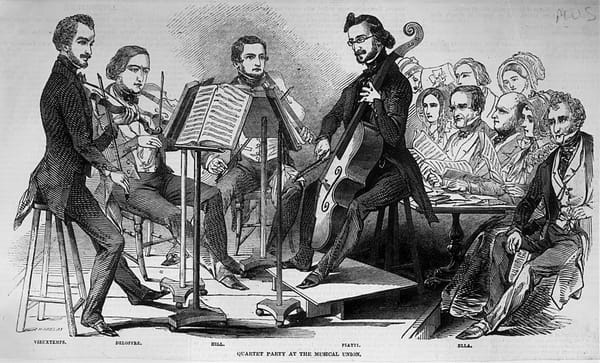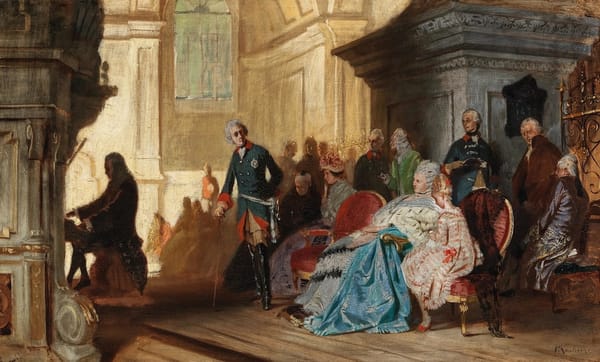A NATIONAL THEATRE FOR INDIA

ON Stage brings you excerpts from the NCPA Quarterly Journal, an unsurpassed literary archive that ran from 1972 to 1988 and featured authoritative and wide-ranging articles. In this piece, Jamshed Bhabha, founder of the NCPA, discusses the reflection, hard work and scientific thought that went into building the magnificent Tata Theatre.
The construction of a theatre designed specifically to fulfil the exacting acoustic and visual requirements of India’s classical and folk music, dance and drama was integral to the concept, aims and ideals of the National Centre for the Performing Arts. As may be well-known by now, this public foundation was originally promoted by the Sir Dorabji Tata Trust as a pioneering institution to play a major role in preserving for posterity and developing those great national arts which have survived for centuries through oral traditions and master-pupil links, the gurukul system, the guru-shishya parampara. The disappearance of the old sources of patronage from the princely, feudal classes, and the accelerating pace of the country’s industrialisation, since India won her Independence, have, on the one hand, made the survival of masters and teachers more difficult and, on the other hand, provided new and attractive job opportunities in business and industry which have tended to draw the brighter children of performing artistes away from traditional family vocations.
THE BUILDERS
Indian music and Indian dance forms of all schools, Hindustani and Carnatic, northern, southern, eastern and western, have been performed for centuries in courtyards, temples, palaces and relatively small halls and places. It is because Indian instruments and voices are generally soft and delicate in character and suitable for small audiences that the use of electronic amplification has been accepted as a necessity for performances in modern theatres and auditoriums almost everywhere in the country. Even a great master like Ravi Shankar generally refuses to perform in a theatre anywhere without a microphone in front of him. One consequence of this dependence on electronic amplification is that, excepting for occasional performances organised in private homes or at music classes, it is not possible for present-day audiences to enjoy the sound of Indian music in its purity.
To overcome this handicap, it was decided from the outset that the National Centre would build an auditorium of such acoustic properties as to do away with the customary reliance on artificial amplification, and to enlist for this purpose the help of the best available experts in theatre design and acoustics. It was fortunately possible to convince the Ford Foundation, whose policy has been not to give grants for buildings, that a contribution to the National Centre, for the expertise of this kind not available in India, would benefit the country as a whole. We are fortunate that, with the generous grant of $200,000 from the Ford Foundation, the National Centre secured the consultancy services of Philip Johnson, Architect of the State Theatre of the Lincoln Center for the Performing Arts in New York, and Cyril M Harris, Professor of Architecture and Electrical Engineering of Columbia University, who was the Acoustic Consultant for the Kennedy Center for the Performing Arts at Washington. These eminent men worked freely on this project on the basis of bare costs and without charging their usual professional fees because of their admiration of the great cultural heritage of India and their respect for the aims and ideals of the National Centre. They explained that, in general, the acoustic properties of the theatres and opera houses of the 18th and 19th centuries were superior to those of modern times because the older auditoriums had a lot of surface decoration on their walls and balconies, with chandeliers and other embellishments, which, though intended for visual beauty, served the important acoustic purpose of breaking up the sound and distributing it evenly over the whole auditorium, whereas the undecorated flat or curved surfaces of modern architecture resulted in present-day auditoriums having pockets of good sound and pockets of inadequate or bad sound.
Accordingly, Johnson and Harris, while maintaining the essential beauty of modern architecture, achieved their acoustic purpose by means of specially designed elongated three-sided forms, which from their starting point at the centre of the stage extend in concentric circles over the entire ceiling and also along the walls of the auditorium. These forms of high-density compressed plaster had to be prefabricated on the ground of increasing sizes determined by the auditorium’s shape, which is almost semi-circular and like a fan.
SOUND AND SILENCE
Another point that Harris emphasised was the importance of excluding all extraneous noise or sound from the auditorium. For this basic reason he insisted on several design and construction features unknown to any auditorium in India, or, in fact, in Asia or Australia, wherever air-conditioning is required for cooling.
Firstly, the air-conditioning ducts for the Tata Theatre had to be made many times larger in size than would normally have been installed for a 120-tonne cooling plant system, because Harris did not want to hear a whisper from the system even when he sat alone in an empty auditorium with no sound from the stage: in other words, he did not want the cool air to be “blown” into the auditorium but just to drop down noiselessly.
Secondly, Harris insisted on the following structural precautions:
- The Plant Room Block located in the basement has been structurally isolated from the theatre building to prevent structure-borne vibration of equipment being transmitted to the auditorium block.
- All conduits and other piped services crossing such isolation joints have been provided with specially-detailed flexible connections.
- All toilet fittings have been “cushioned” from the building structure through special rubber-based mountings.
- Similarly, all water pipes and drains supported from walls or slabs have been provided with flexible connections to prevent direct sound transmission.
- In the same way, all rainwater pipes in the auditorium area have been isolated from the structure.
Thirdly, an extraordinary feature, perhaps, unique in the world, of India’s National Theatre, is that the two terminal points of the building at each end of the 100-yard long main foyer are built on independent pile foundations right down to Bombay’s rock-base, totally separated from the pile foundations which carry the heart of the auditorium. A visitor entering the main foyer from either end will observe a two-inch wide cut in the floor extending upwards on both walls and cutting right across the ceiling, looking like a slice made by a knife in a cake. This cut is filled with a soft mastic compound of a kind that will exclude water without transmitting vibrations or sound. Thus, if a military tank or a road roller were to move along Marine Drive, or if the Municipal Corporation were to use road drills during the maintenance of the road or the footpath, no vibration or sound would ever be transmitted to the inside of the auditorium. Not even the auditoriums of the multi-million dollar Lincoln Center for the Performing Arts in New York have this unique feature which India’s National Theatre possesses.
BESPOKE DESIGN
In regard to the design of the auditorium, Philip Johnson, who last year won yet another International Award for Architecture, made several visits to India. He saw and listened to classical performances in small venues like private houses before intimate audiences of less than 100 people. He was struck by the way the members of the audience sat on three sides of the performers and participated visually, by their head and hand movements, in the performance. He also appreciated the key importance of the subtle movements of the eyes and the facial muscles in classical Indian dancing, and realised the consequent need for members of the audience, even sitting at the back of a theatre, not to be too far from the stage. These considerations made him decide against the traditional rectangular shape (as, for instance, that of the Philharmonic Hall of the Lincoln Center) or the equally horse-shoe shape (such as that of the Metropolitan Opera House or of Johnson’s own theatre in New York) and to design India’s National Theatre in an almost semi-circular fan-like shape. The auditorium is divided into five equal blocks, A to E, each of 208 seats, making a total of 1040 seats, with six entry doors and six aisles, which makes it possible for the members of the audience to find their seats without difficulty. A significant feature of the auditorium is that being fan-shaped, the audience is, as it were, wrapped around the stage so that the last row of this theatre is much closer to the stage than the last row of auditoriums of a similar size.
One consequence of this shape is the impracticability of having a traditional proscenium curtain. It was, therefore, decided to have a rotatable stage to provide for change of sets in a drama performance. While Tata Consulting Engineers recommended a relatively lightweight stage in the form of an aluminium platform with a wooden parquet top, Harris insisted on having a six-inch thick concrete slab with a wooden covering topped by parquet, because he did not want any drumming effect in dance performances such as would have occurred with a thin aluminium platform which would react like the skin on a drum. Moreover, he refused to agree to only the stage platform rotating, but insisted, on acoustic considerations, on the two rear walls and hooded ceiling over the stage also rotating with the stage platform. For this reason, the two halves of the rotatable stage are constructed like mirror images of each other, and the whole weighs about 175 tonnes. Moreover, to exclude any leakage of sound from the backstage, Harris insisted on the metal turntable which bears the stage platform and its walls and hood being constructed to a tolerance of only plus or minus two millimetres. Since no factory in Bombay could build a turntable of this size to this extreme accuracy, it had to be constructed in the Maintenance Workshop of the Tata Iron and Steel Company and hauled by road in two giant trailers and four trucks over the thousand miles from Jamshedpur to Bombay.
The innovative features of the Tata Theatre, about which questions had been asked, have proved their worth and resulted in a pioneering building of enduring value to the performing arts. In the pre-inauguration trial performances, members of the audience sitting in the rear-most rows were able to hear with enjoyment the music of delicate instruments like the sitar, sarod and sarangi, to listen with clarity to dialogues in dramas, and to see with pleasure and appreciation the subtle movements of the face, eyes and hands in classical Indian dance recitals. Thus, the auditorium has fulfilled the requirements of a national theatre.
This article was originally published from the Archives section by the National Centre for the Performing Arts, Mumbai, in the February 2019 issue of ON Stage – their monthly arts magazine.





